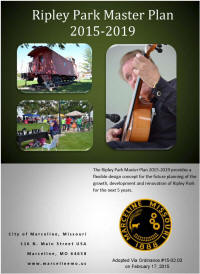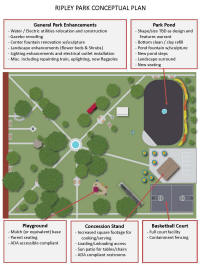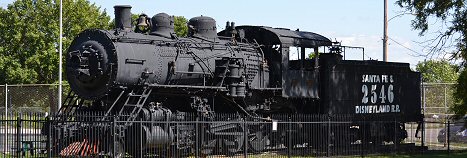|
The Plan |
|
 |
|
Conceptual Design
|
|

|
|
Ripley Park Master Plan
2015-2019
In the
majority of Cities across the United States, a park located within
the City’s business district is a place of social gathering and
interaction, and a venue for various forms of entertainment. It is
also considered one of many economic development catalysts and is
normally one of the first places seen by visitors. While the
City and Recreation & Parks Board works hard to maintain a beautiful
park in the center of Downtown Marceline, the park has not had a
comprehensive investment in years. While it is understood that
Ripley Park is a valuable asset to the City, many of the facilities
are antiquated and have fallen into disrepair. More importantly,
many of the facilities do not meet American Disability Act (ADA)
requirements.
Work on
conceptual planning for Ripley Park has been ongoing for many
years. Prior to the inception of the Recreation and Parks Board,
work was done by volunteer citizens and community organizations with
approval by the City Council. Discussions about a parks plan
predates the community involvement in the park pond, renewed plans
began with the removal of a separate Parks Board and Recreation
Board and the creation of a combined Recreation & Parks board to
sustain both and yield greater synergy. This was a part of the
broader plan from Recreation and Parks Board still in the
developmental stages.
In the
fall of 2013, through the summer of 2014, consideration was given to
the removal of the Park Pond located in the northeast corner of the
park, one of the many features in Ripley Park that has provided fond
memories for generations of Marceline residents. Although the
consideration was rescinded, there was a renewed interest in the
park as a whole. Meetings between the Recreation & Parks Board,
Downtown Marceline, Marceline Volunteer Fire Department and the City
found consensus that changes to design and features were needed. In
December of 2014, the Marceline City Council formally requested a
long-range concept plan for the park, so that the resources of all
parties concerned could be focused on the Park’s revitalization.
Purpose:
The purpose of the
Ripley Park Master Plan 2015-2019
is to provide flexible design concept for the future planning of the
growth, development and renovation of Ripley Park for the next 5
years.
Proposed Timeline:
The following proposed timeline is
flexible and can be modified or changed at any time based upon
available resources, funding, and the desires of all parties
concerned. This can be used for all parties to plan budgets,
fundraising efforts and schedules.
|
Major Projects |
2015 |
2016 |
2017 |
2018 |
2019 |
|
- Utility Relocations |
X |
|
|
|
|
|
- Concession Stand |
|
X |
|
|
|
|
- Basketball Court |
|
|
X |
|
|
|
- Playground |
|
|
|
X |
|
|
- Park Pond |
X |
X |
X |
X |
X |
|
Minor Projects |
X |
X |
X |
X |
X |
|
